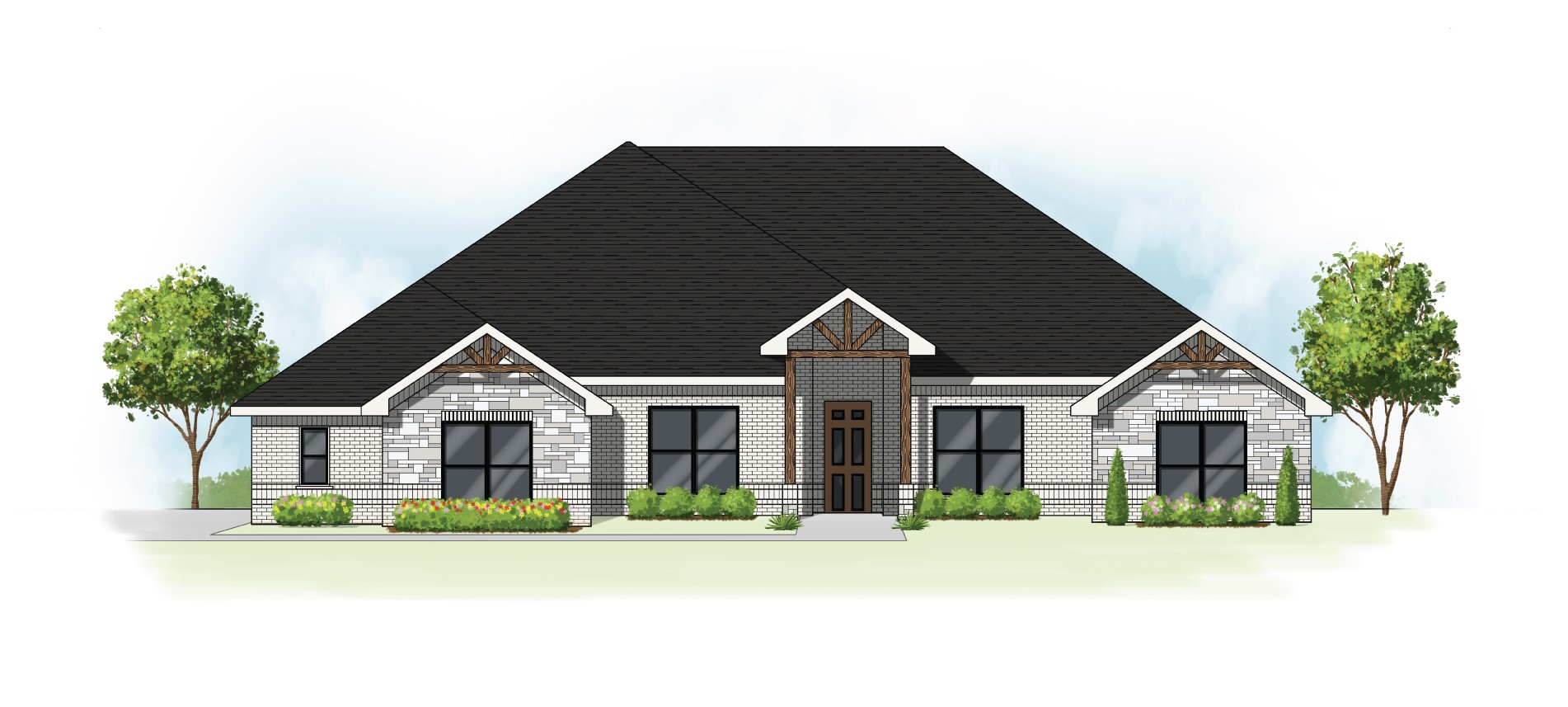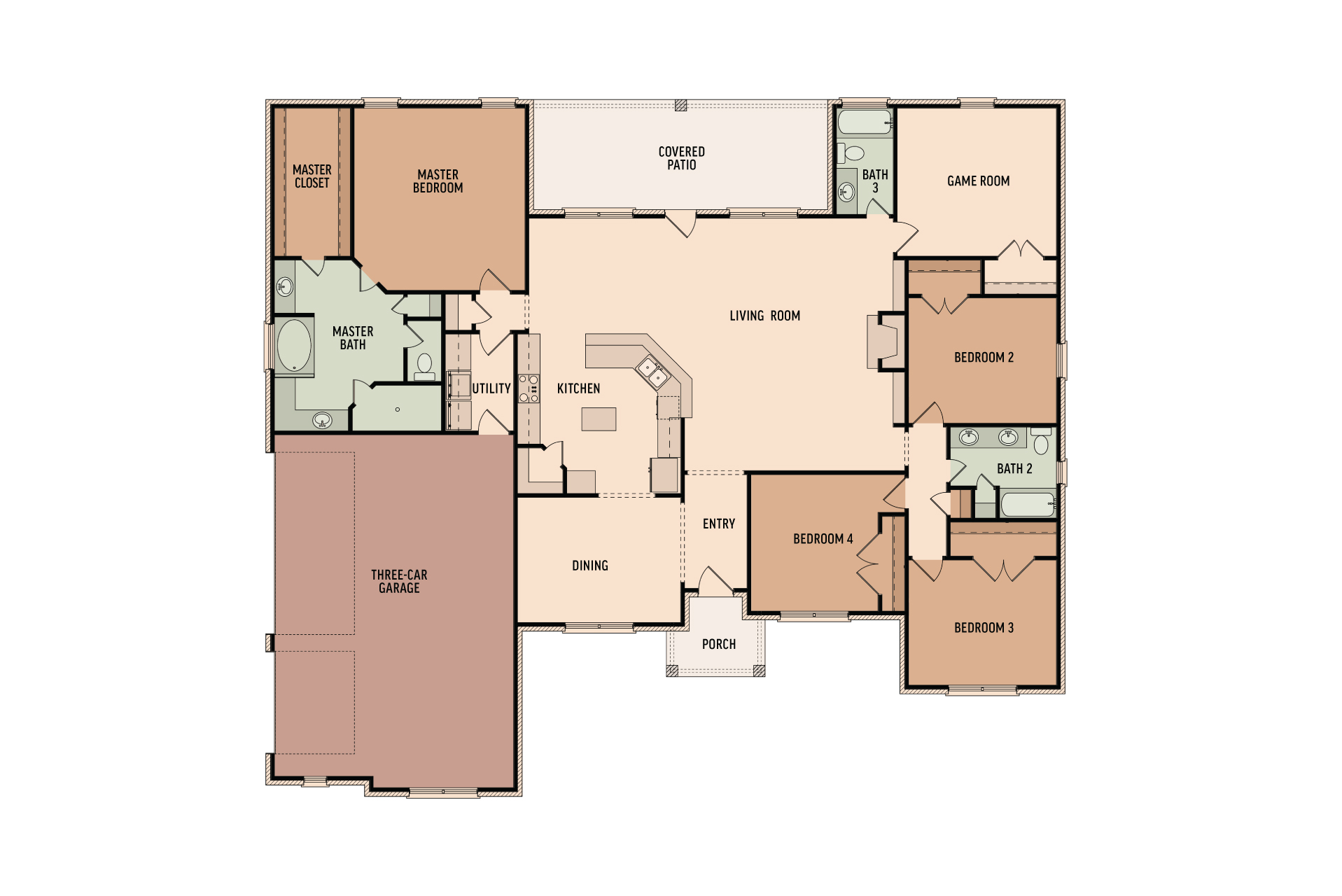Our signature plan with hill country styling and modern flair. Large foyer leads past formal dining and into large living area with custom ceiling treatments. Multiple kitchen options include U-shaped galley with raised bar, open concept with extra large island, or traditional galley closed off from living area. Master suite includes slip vanities, large walk in closets, enlarged tub and large walk in shower. Tons of storage in family foyer includes washer dryer area and storage area with optional soaking sink. Three secondary bathrooms with large bath adjoin game room with separate bath. This home is unique in its flexibility as with can be 4 beds with study, five or even 6 bedrooms depending on your final preference. It is our most popular plan.

