French Farmhouse Stunner with Soaring Gables and Airy Open Floor Plan. Open Concept Living Dining with 4th Bedroom/Study Option. Loaded kitchen with Quick Meal Station™ conveniently located away from main traffic areas. Extra Large Master Bedroom and period correct details make this quaint home stylish and comfortable for a growing family.
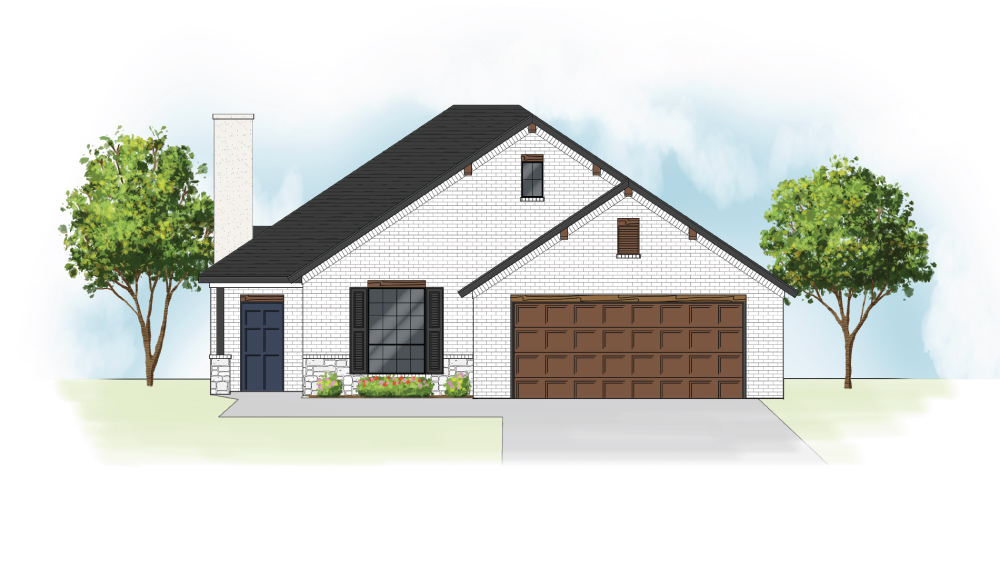
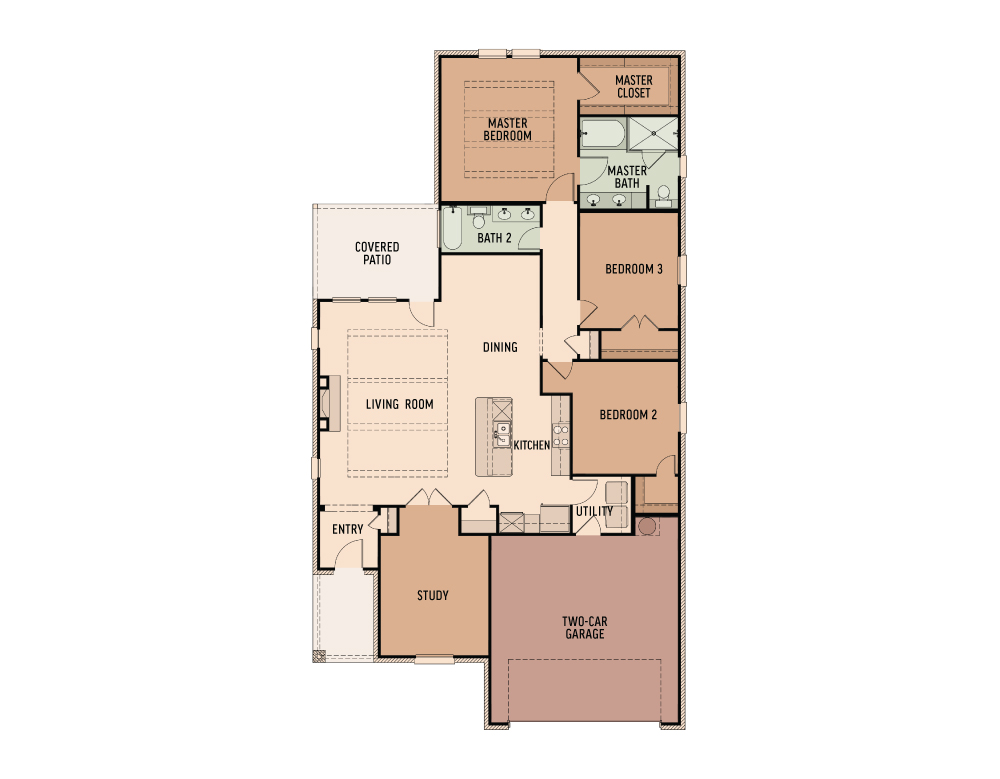
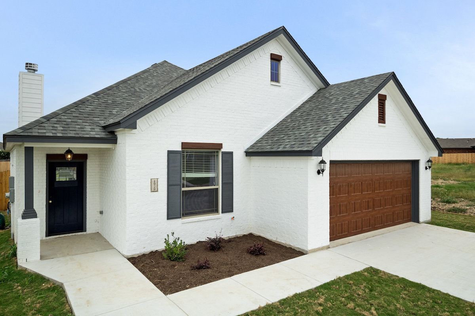
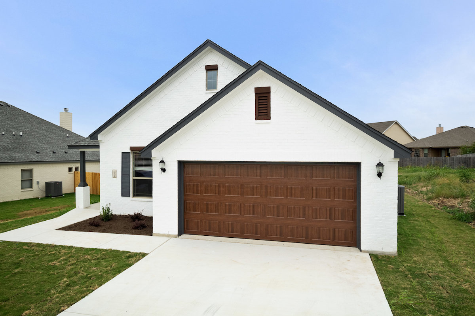
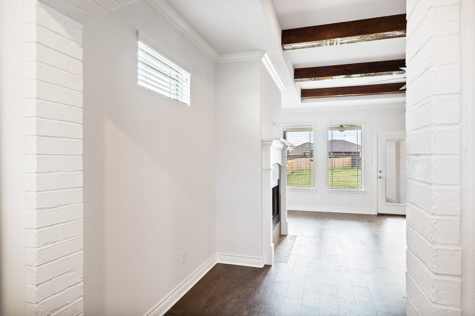
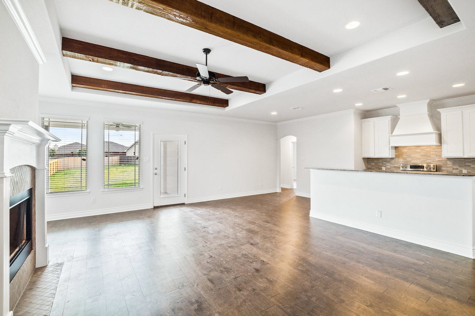
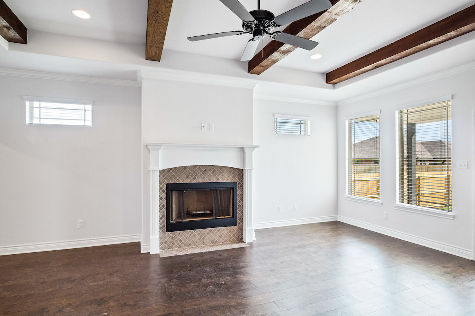
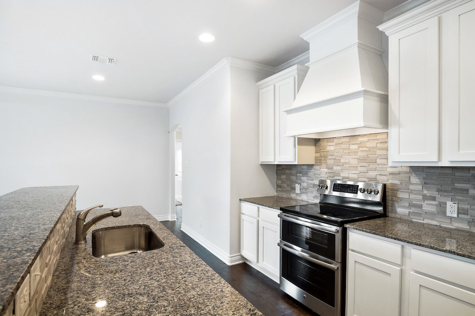
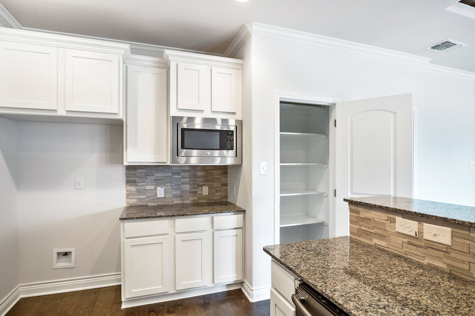
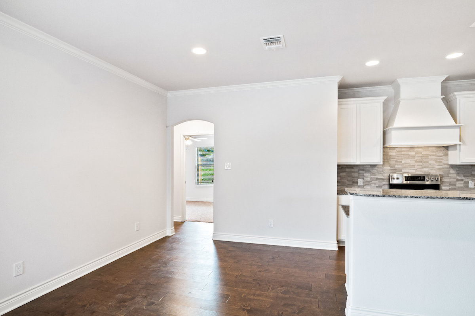
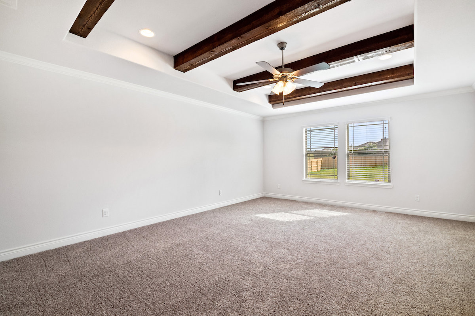
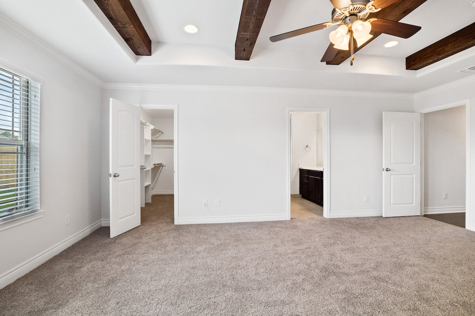
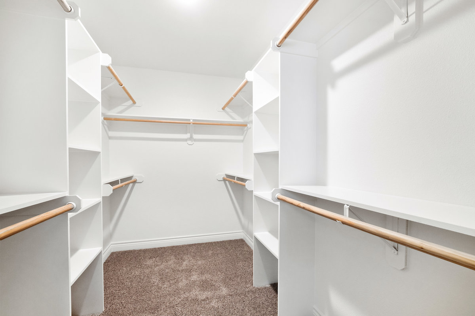
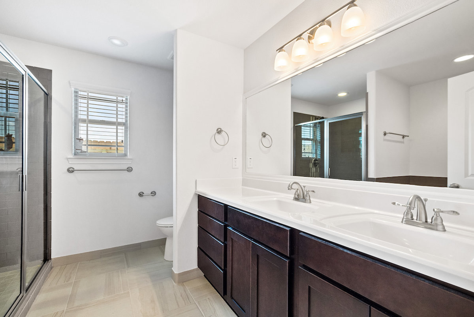
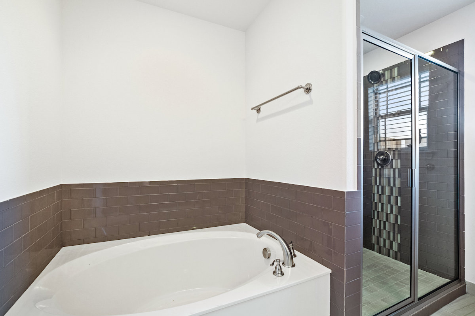
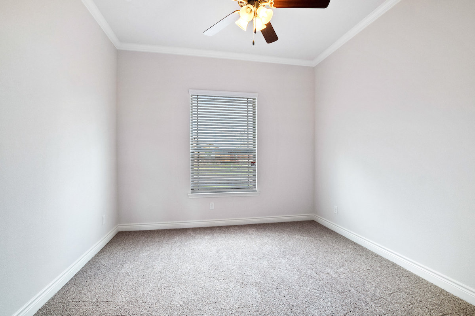
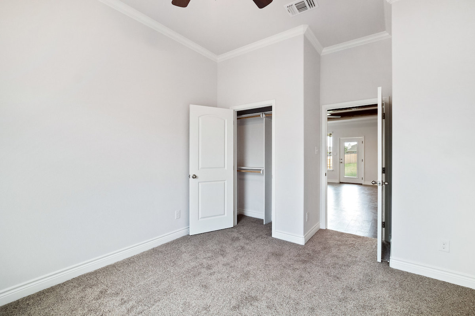
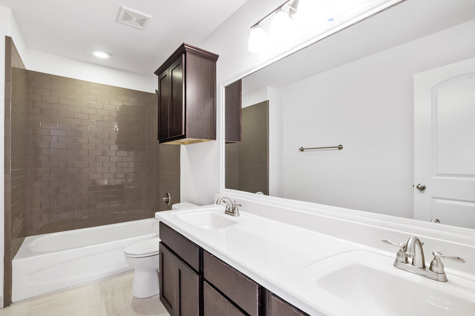
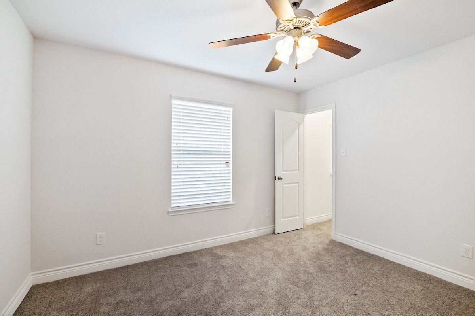
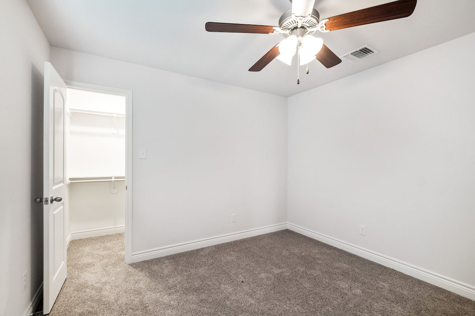
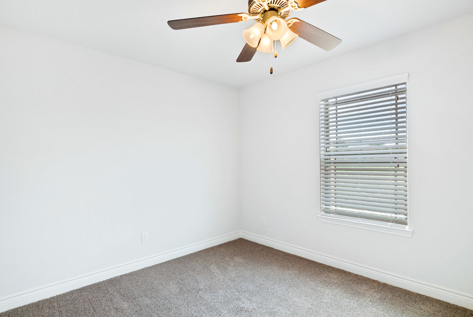
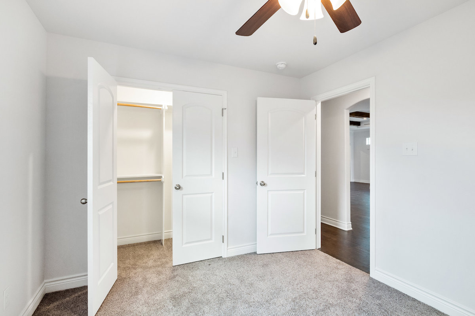
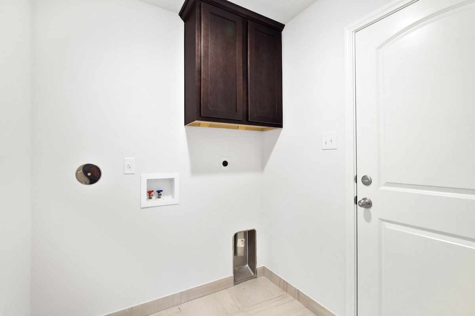
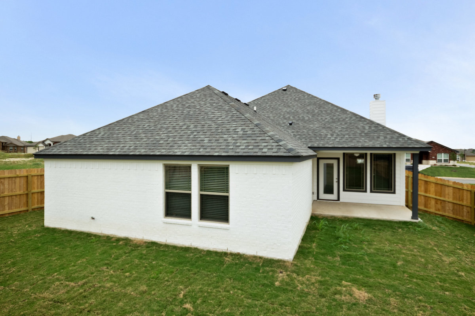
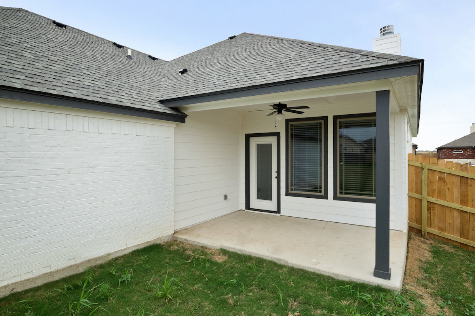
New American Home with classic elevation options. Its open concept floor plan with private family areas include a flexible kid’s areas that can be used as a playroom, additional bedroom, or home office. The spacious kitchen with two dining areas looks out into the large airy living room and onto the impressive back patio. The master suite boasts a large bedroom with walk-in closets and separate vanities. This New American classic is truly a marvel of space, flexibility, and efficiency.
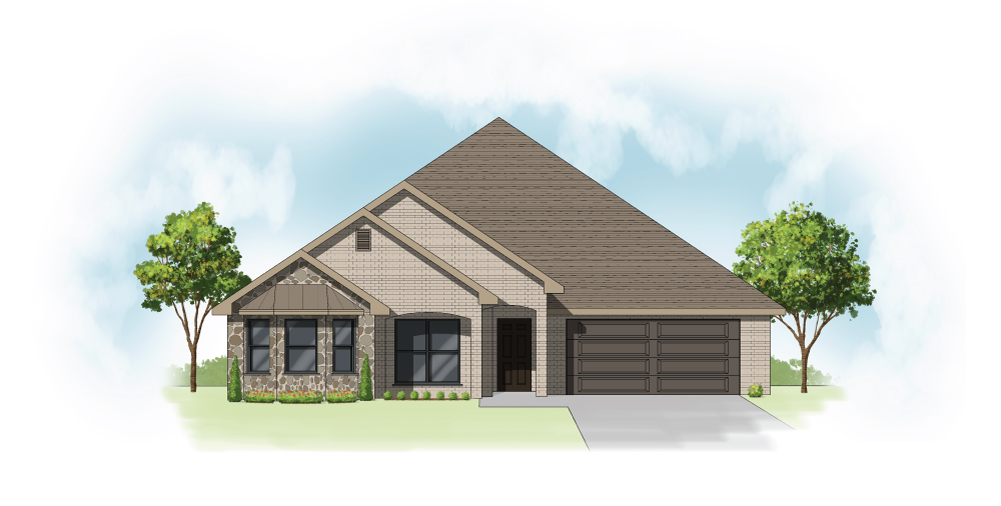
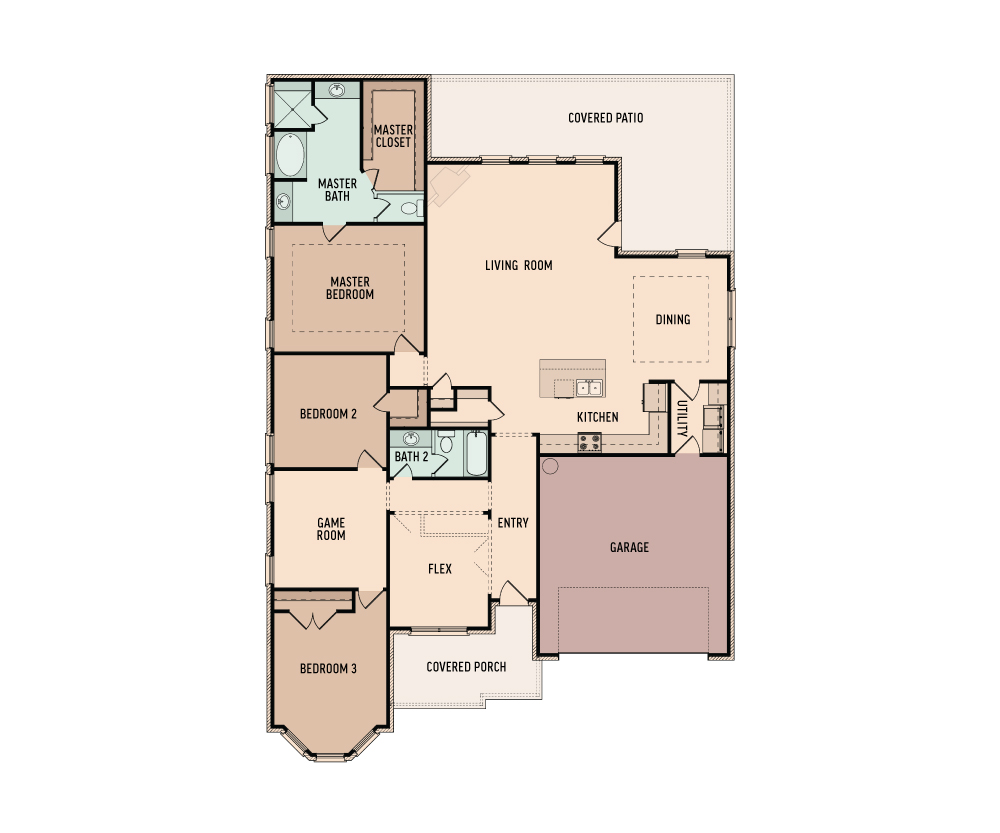
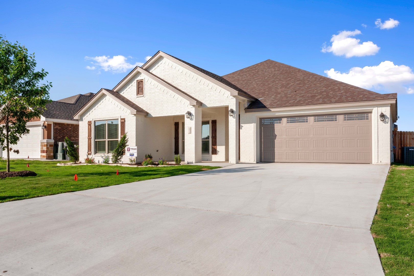
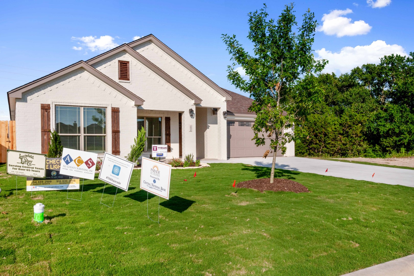
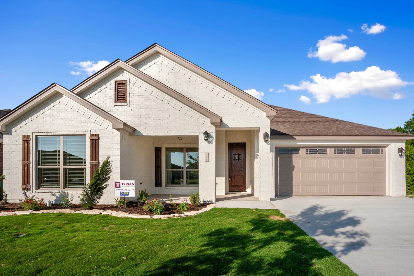
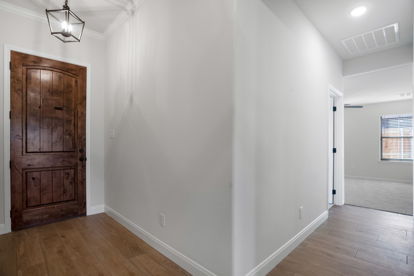
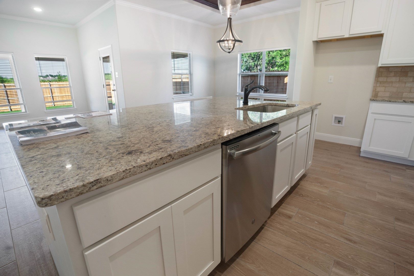
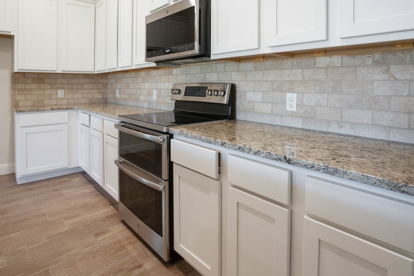
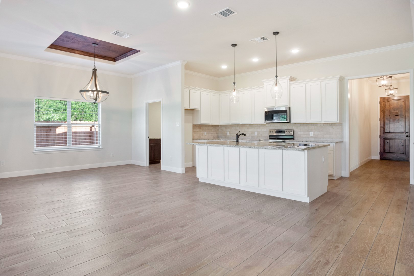
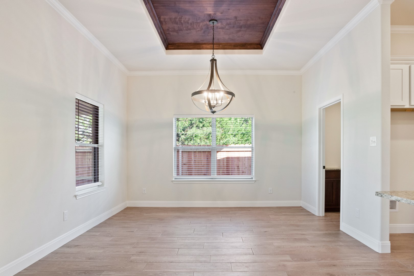
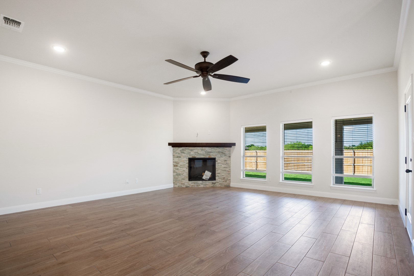
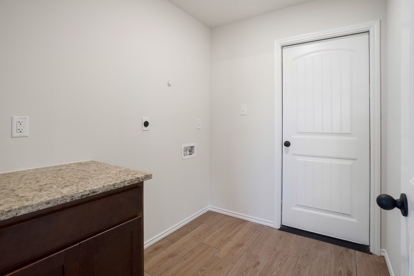
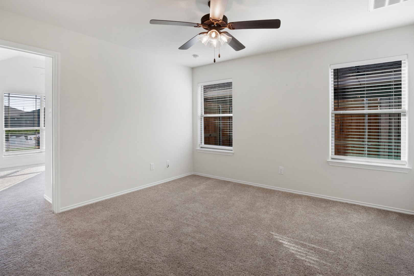
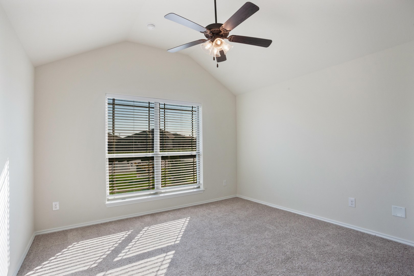
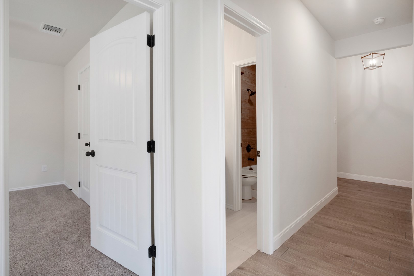
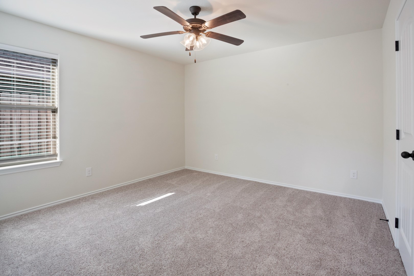
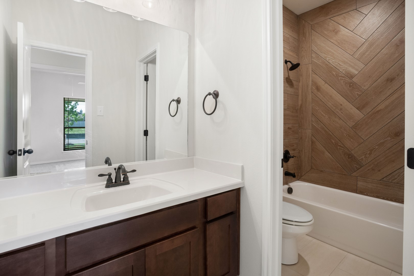
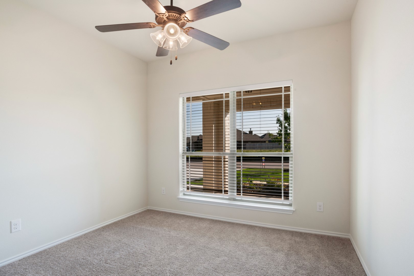
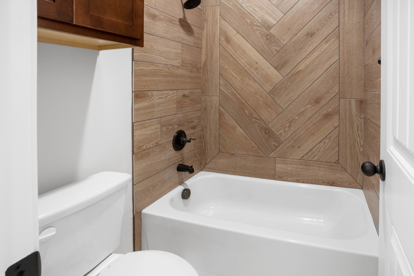
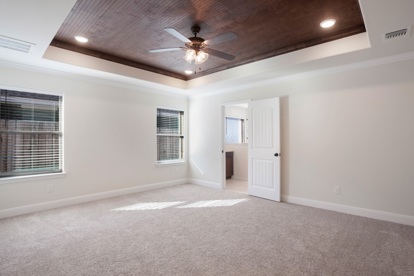
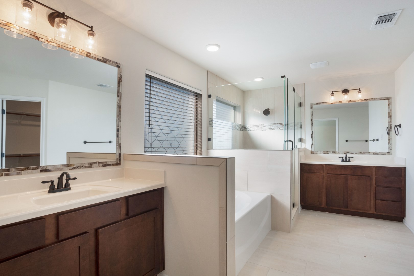
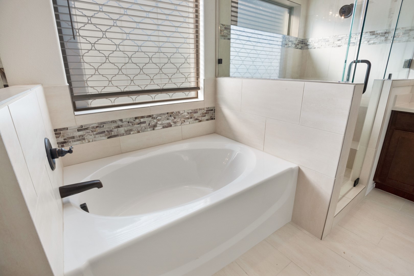
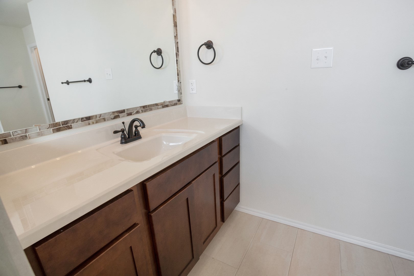
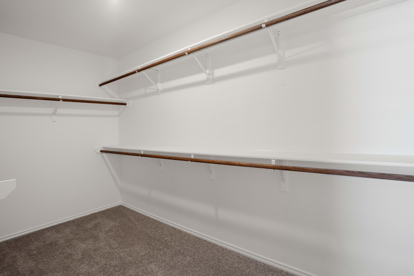
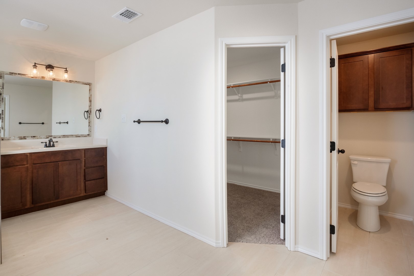
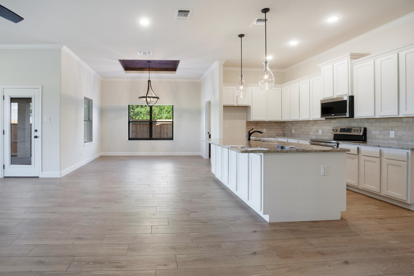
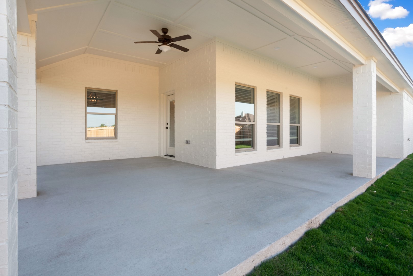
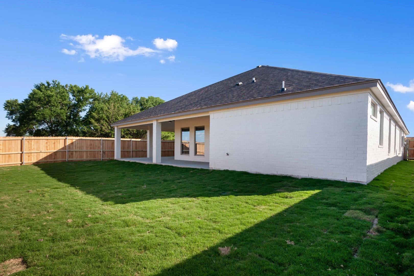
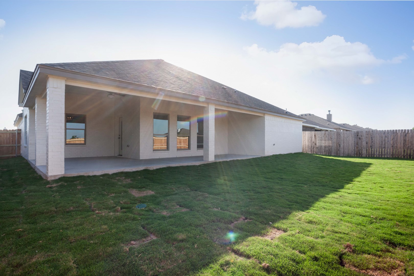
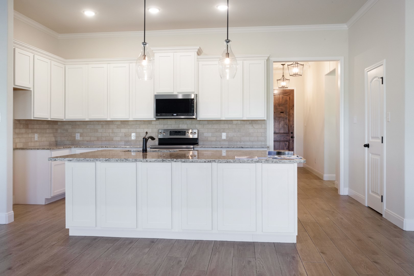
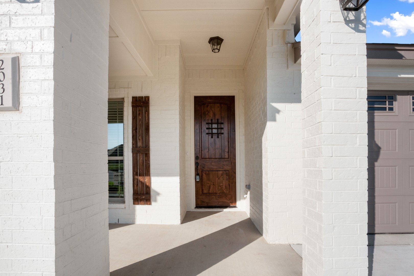
Enjoy this masterpiece of efficient luxury design. This massive-feeling home is open concept at its best and purest form. The entry leads you to a flexible open space for the dining, kitchen and living. The spacious kitchen includes a large island and causal eating bar and also includes easy access to more intimate dining. The soaring vaulted ceiling looks out to a substantial covered patio that extends over half the width of the house. The master suite also hosts two large walk-in closets, a corner tub, and an oversized master shower. An added bonus of this plan is that the third-car garage can be modified to be an additional guest suite or media room.
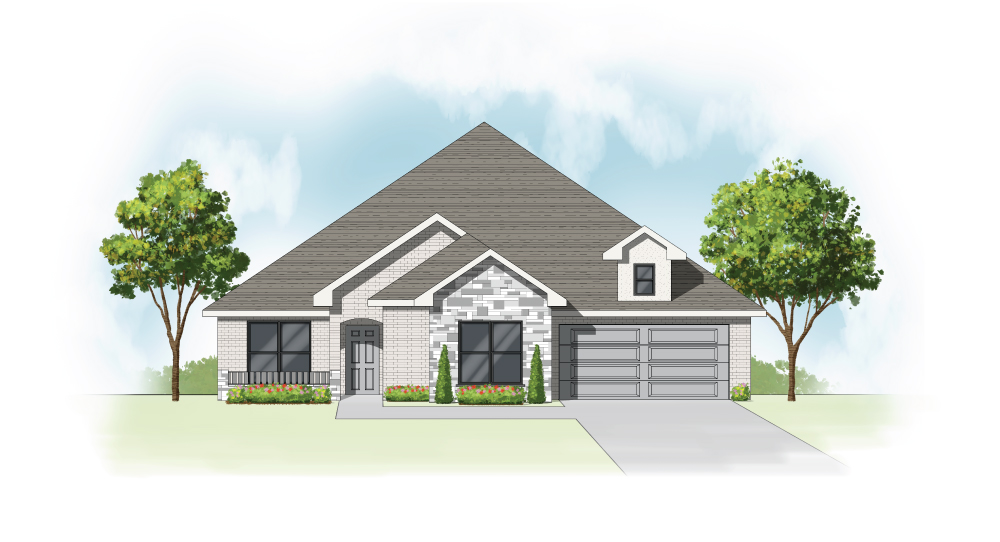

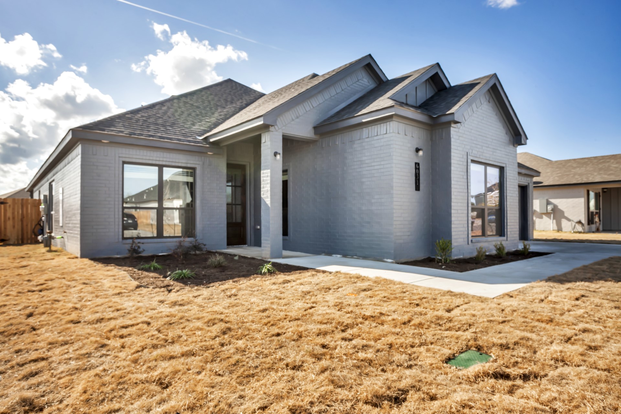
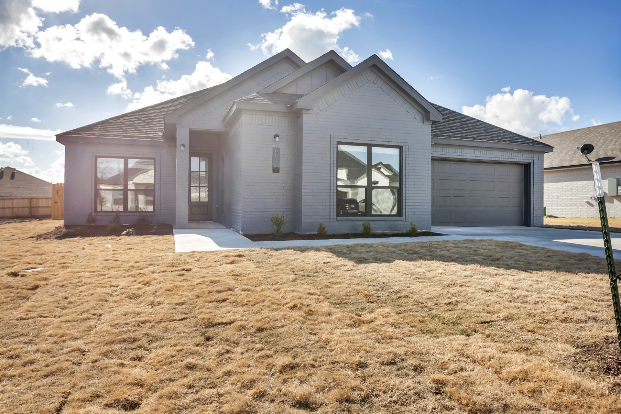
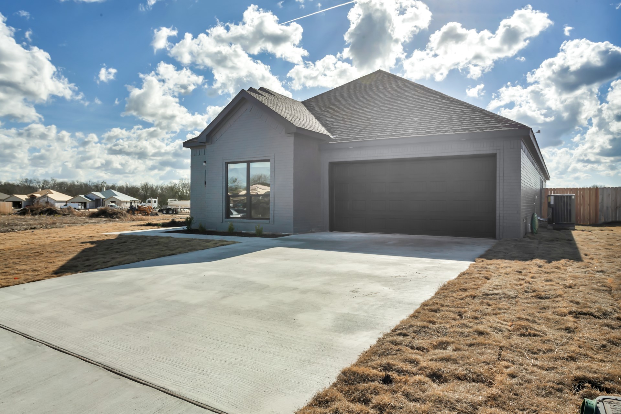
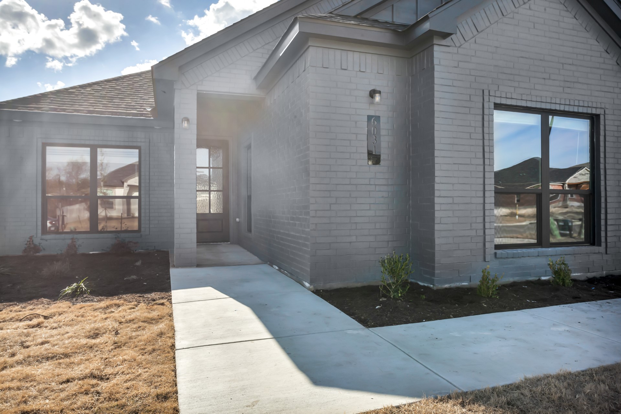
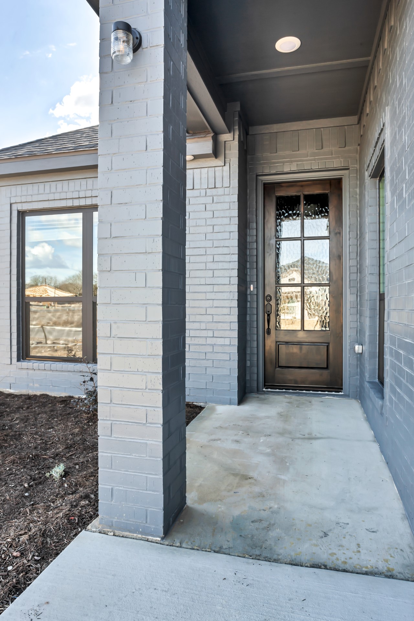
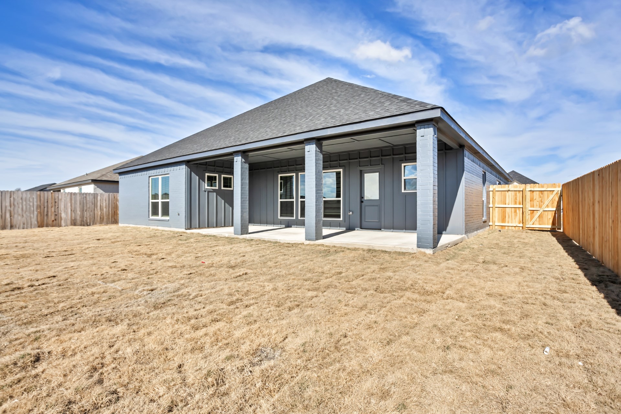
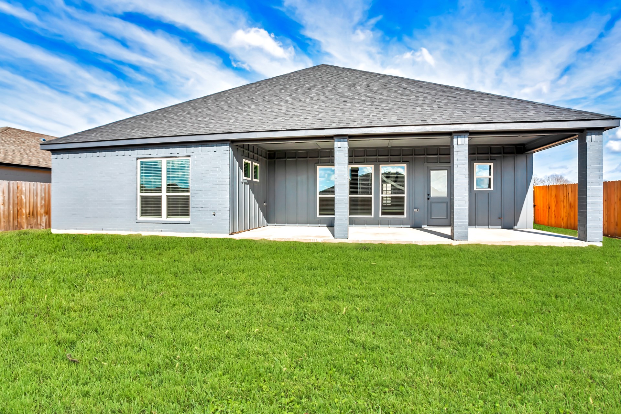
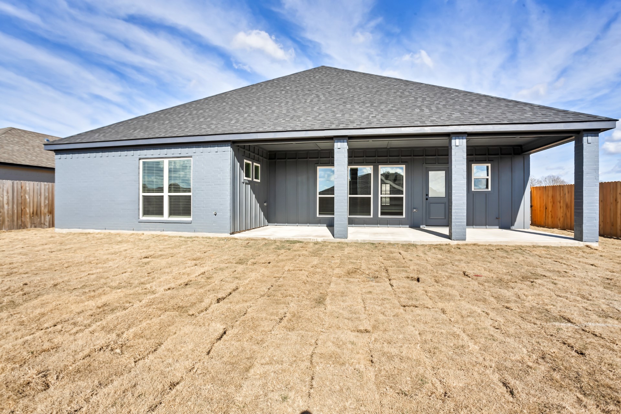
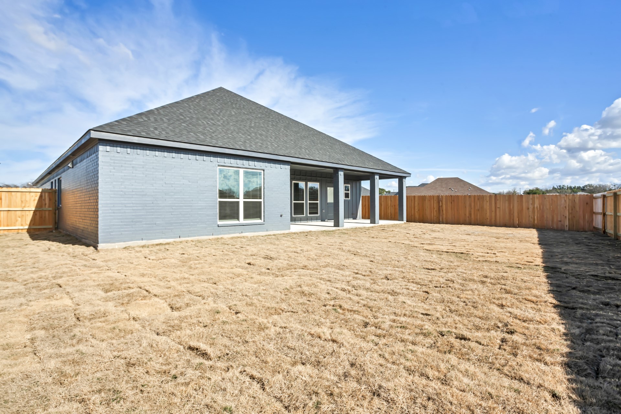
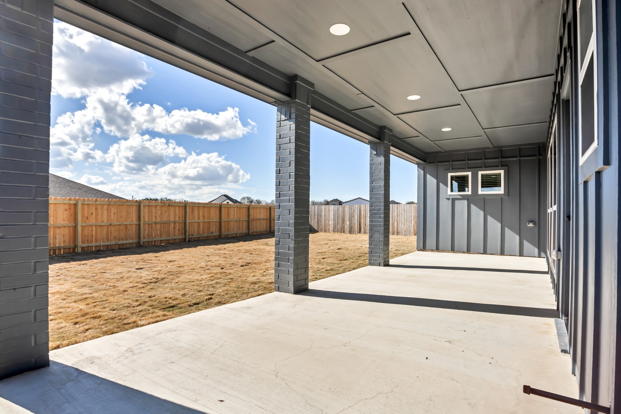
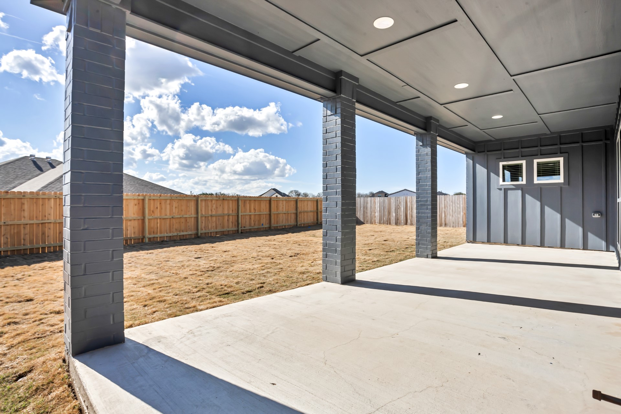
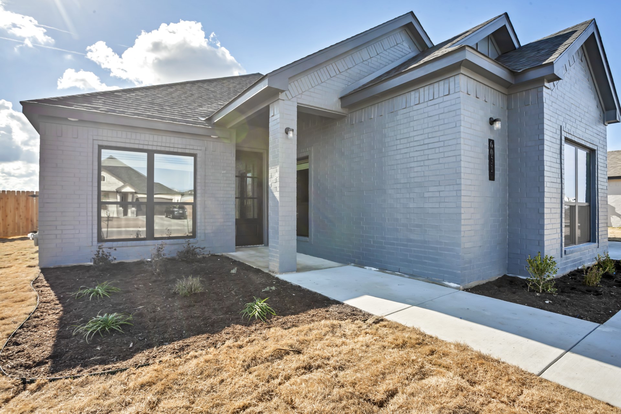
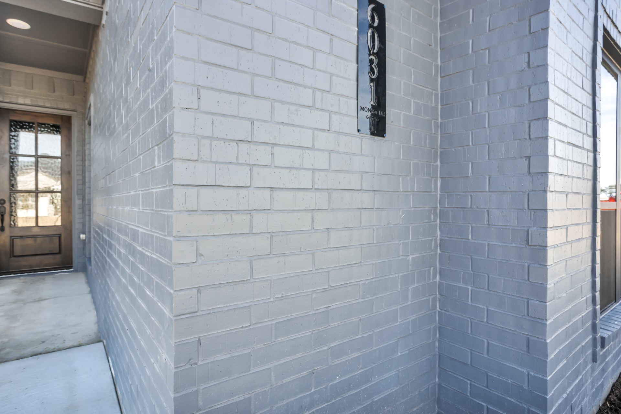
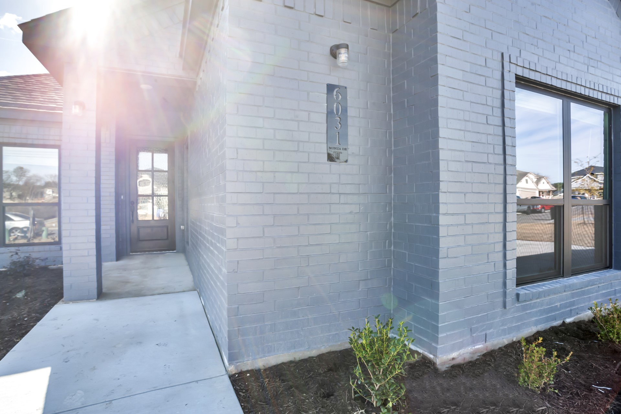
This plan embodies graceful styling with a contemporary touch. This amazing floorplan provides a wealth of opportunities for every style of living. The two large front bedrooms include ample closet and storage spaces and share a full bath. The large guest bedroom also includes its own private bathroom. The spaciously designed, open-concept living areas feature space for a built-in fireplace and entertainment storage, In addition, the large kitchen with an expansive eating bar leads to the formal dining area. The door off the dining opens out to the large patio with 10-foot ceilings. The master suite enjoys tons of light. The master bath contains separate vanities, a garden tub and an oversized master shower. The third car tandem garage also has the option of converting into an additional media room, study, or fifth bedroom!
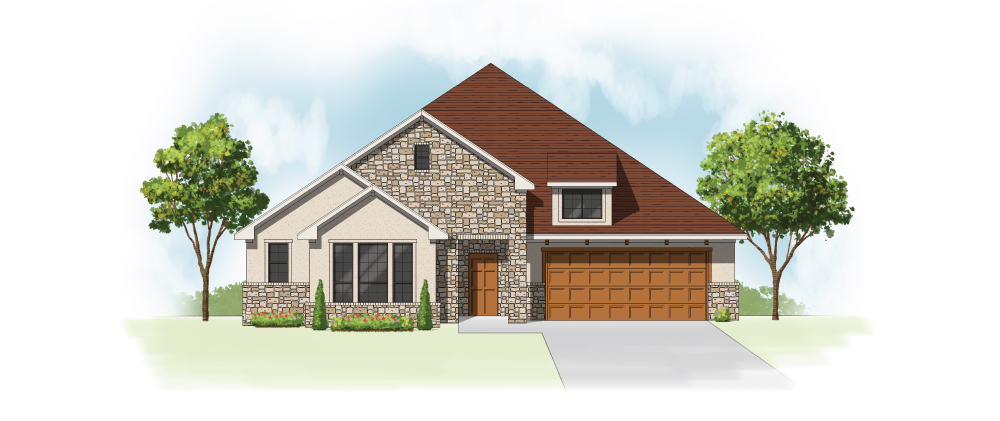
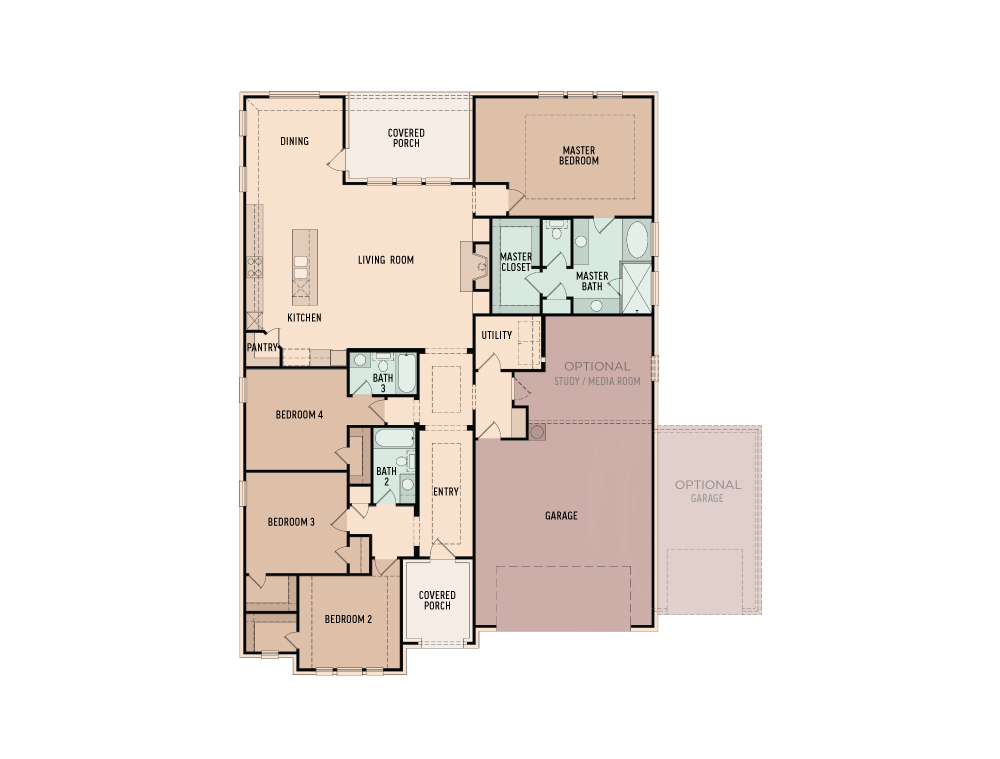
Modern Farm House with Metal Roof accents, and large front patio perfectly complement this Casual Family floor plan. Large Living room offers tons of natural light and space with well placed TV areas so everyone can enjoy the view. Large kitchen with Breakfast bar, recessed laundry, and walk in panty comprise this incredibly efficient floor plan. Formal Dining Area with window seat ties in both living and kitchen, offering separate respite while still being part of the action. Large Private Master Suite is located away from living and guest areas guaranteeing a peaceful space to unwind after a long day.

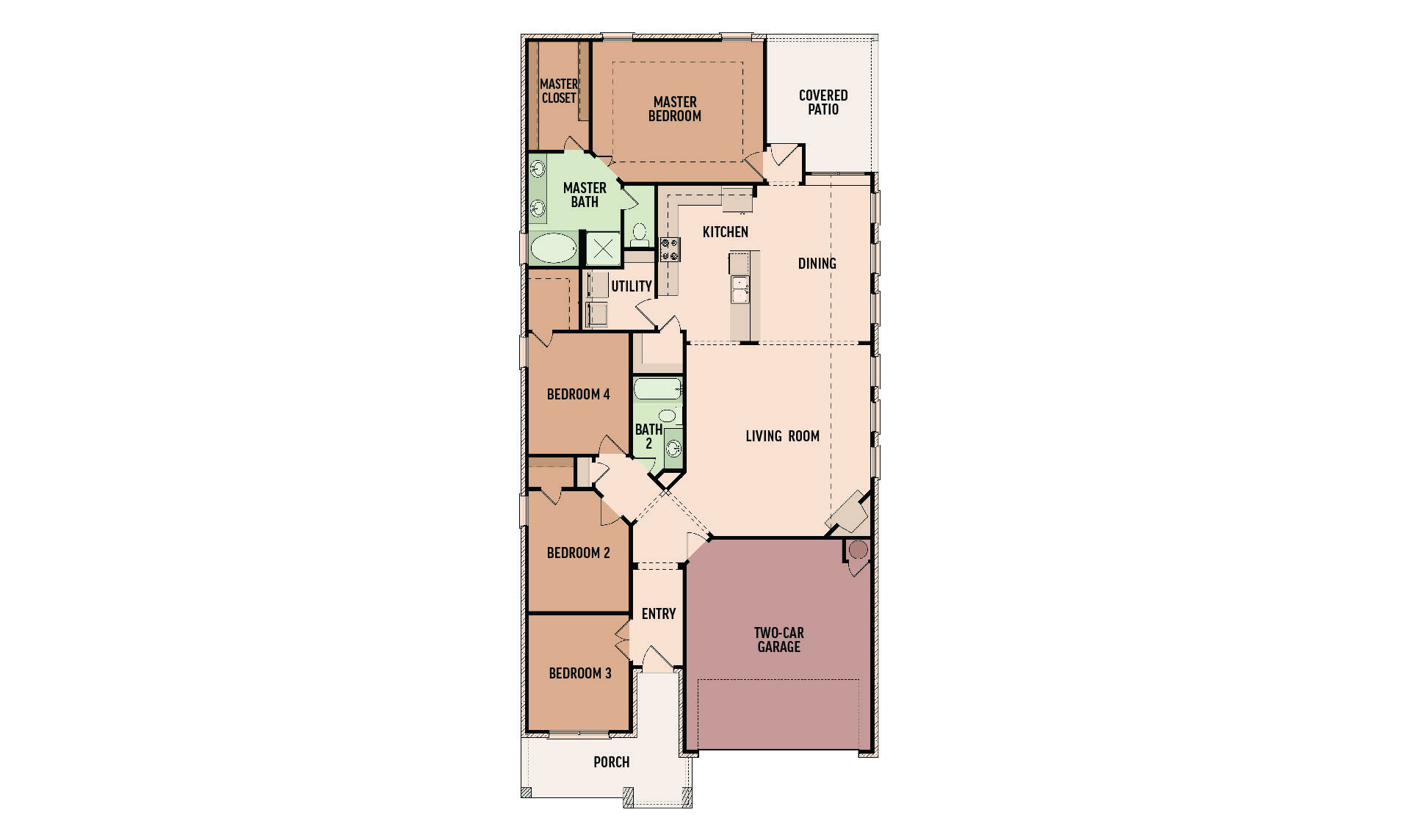
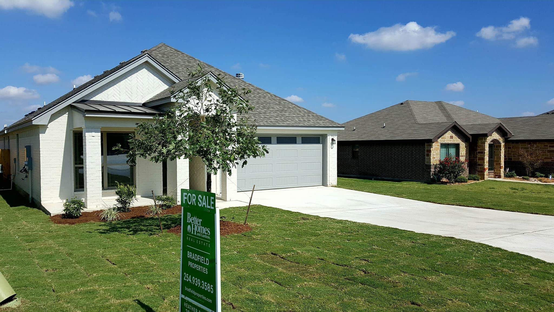
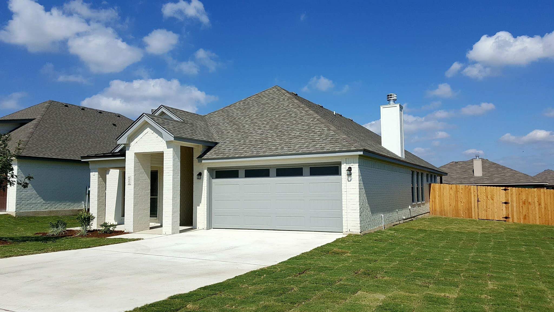
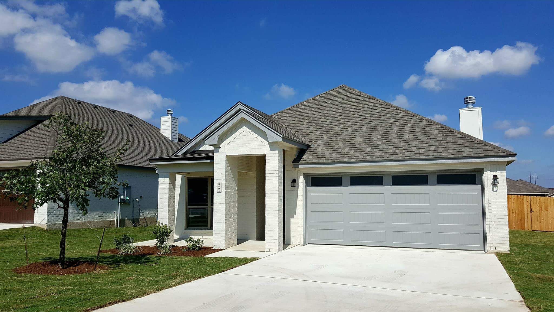
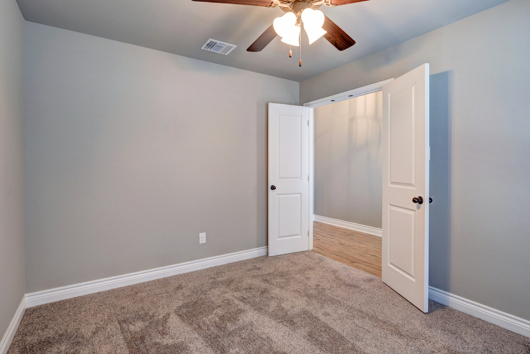
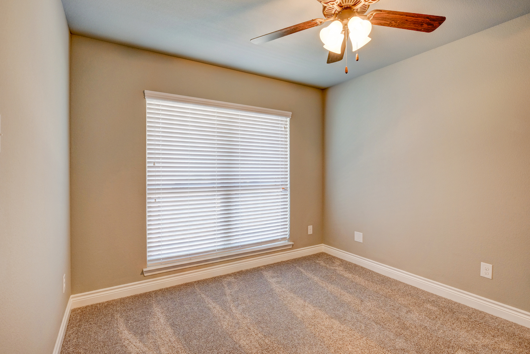
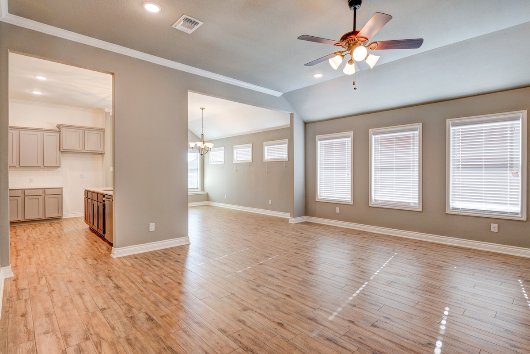
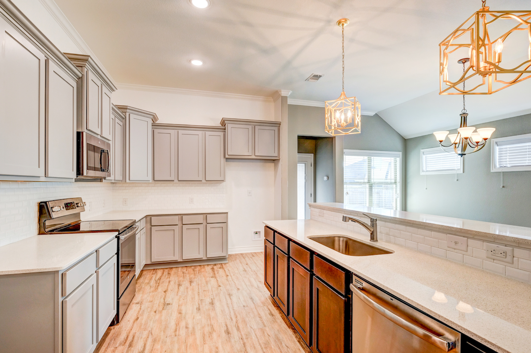
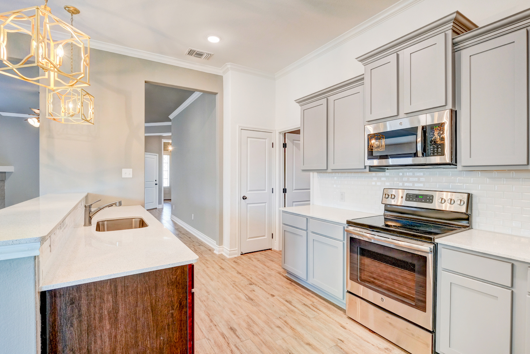
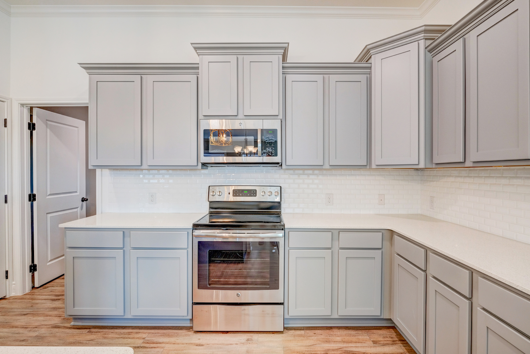
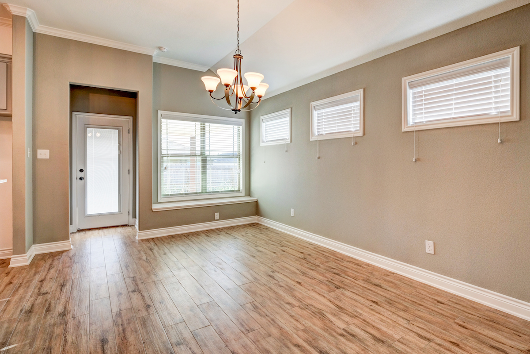
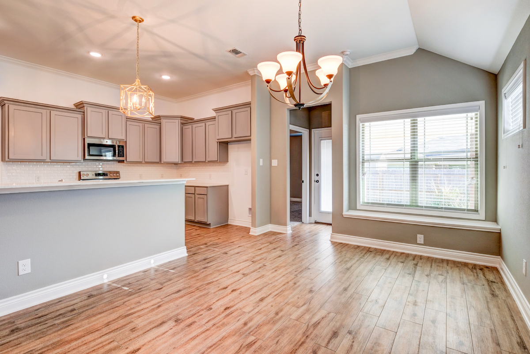
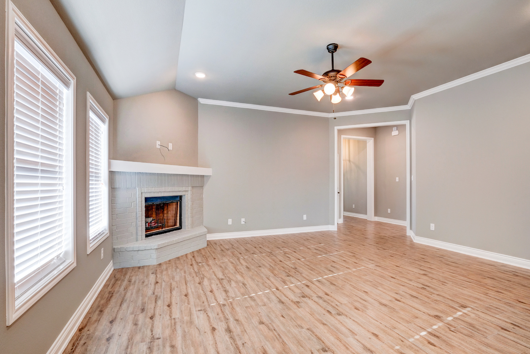
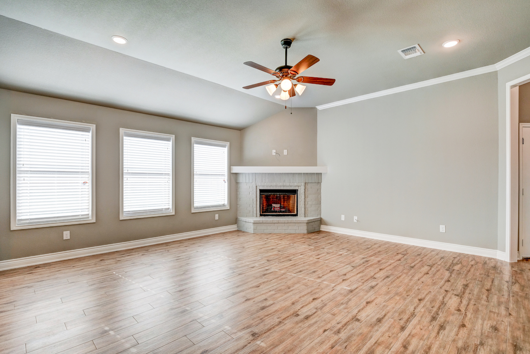
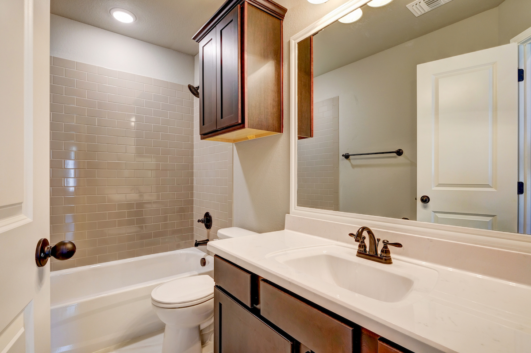
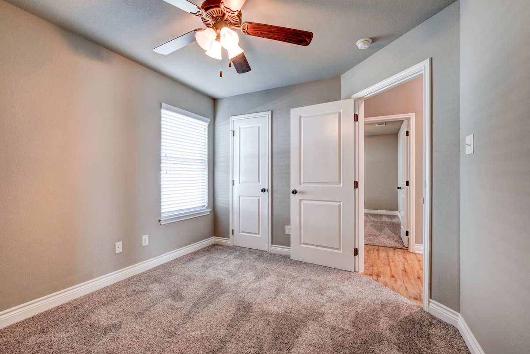
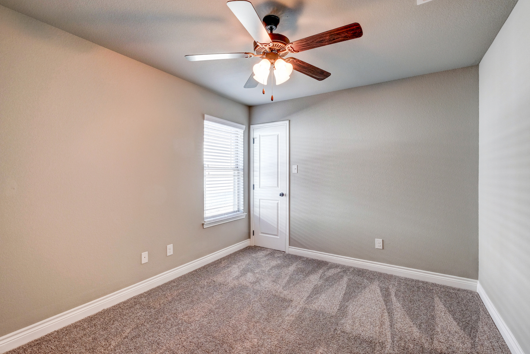
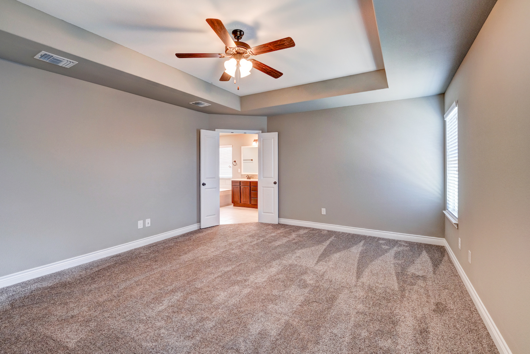
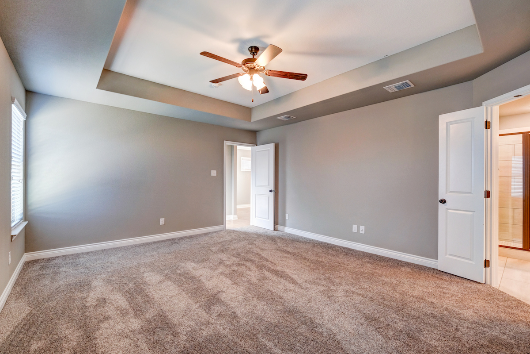
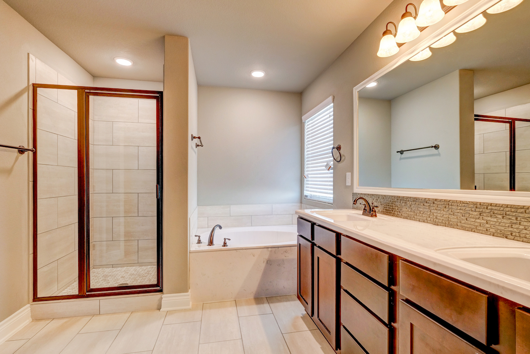
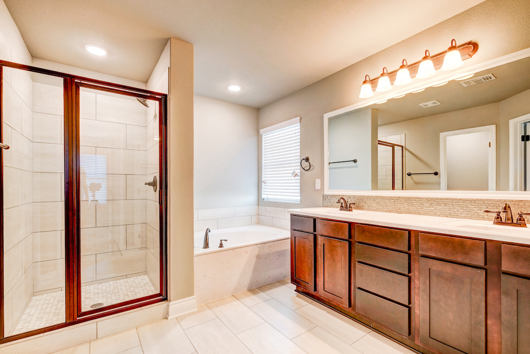
The Comal is a traditional cottage style home with detailed stone work and trim reminiscent of time past. The super functional and efficient layout includes all the features on your wish list. Open Concept living and casual dining. Flex space for study, formal dining, or additional small bedroom. Family bedrooms secluded from living areas offer plenty of space and ample storage with full shared bath. The Master suite includes custom designed ceilings, split his and her vanities, enormous closet, and extra large walk in shower. This quaint elevation hides a home larger than you can imagine.
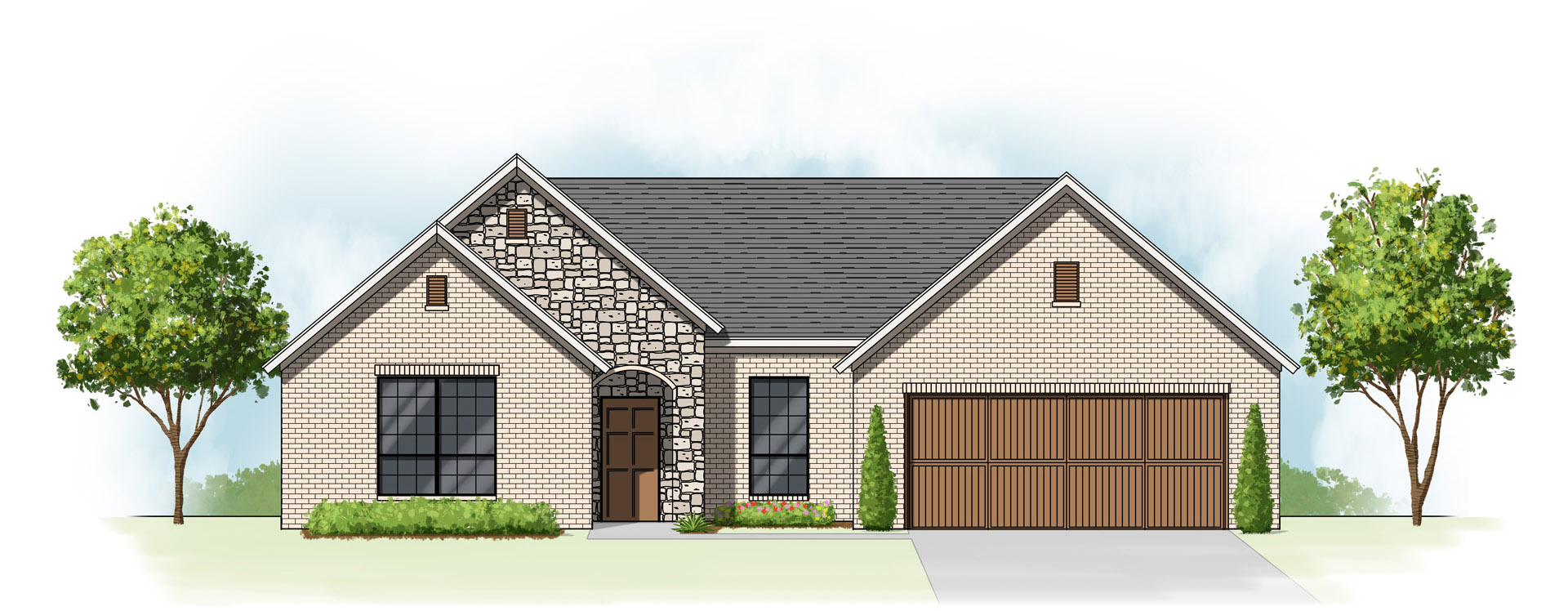
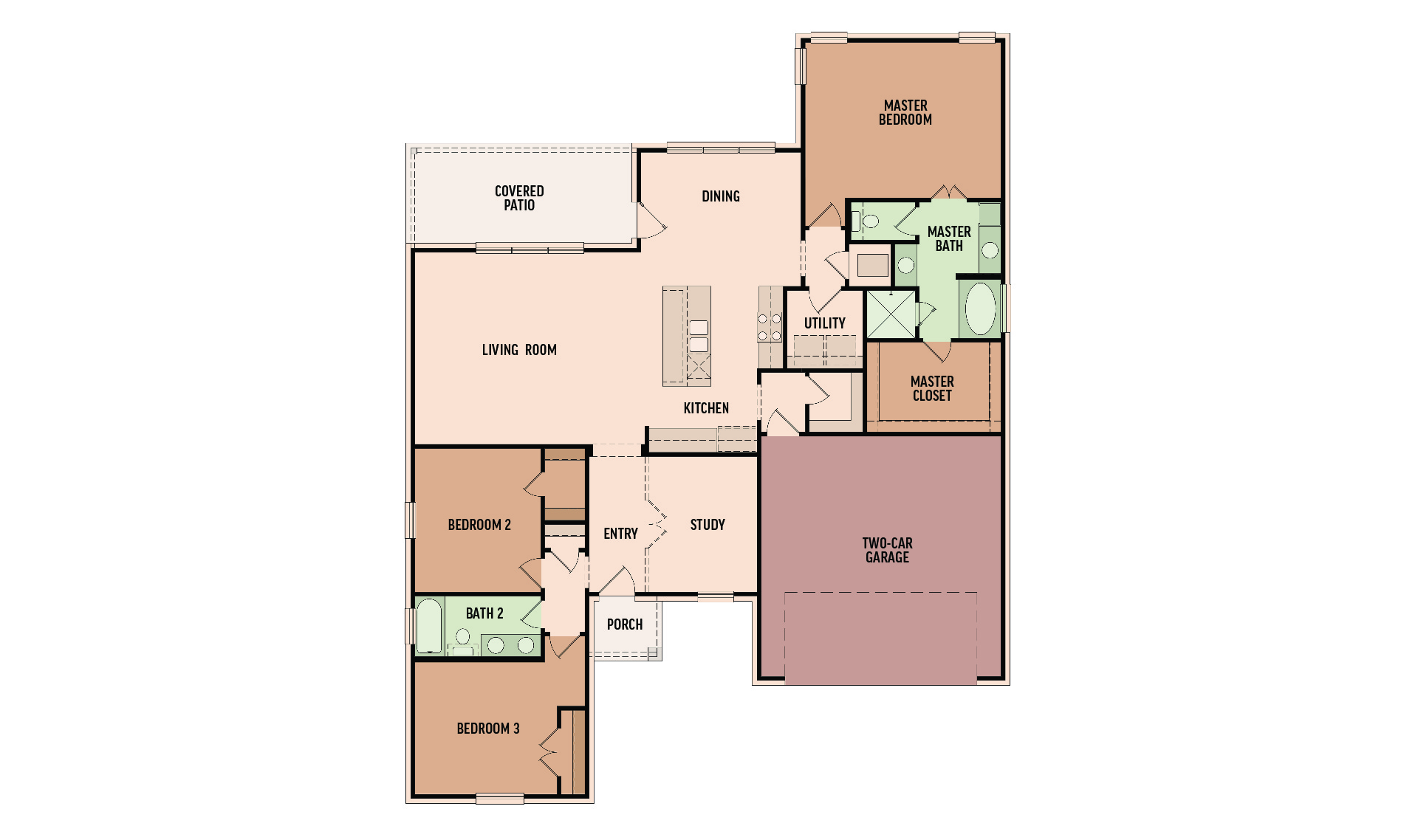
The expanded version of the Comal adds either a gameroom or fourth bedroom. The elevation features substantial twin stone arches and dormers to add elegance to curb appeal.

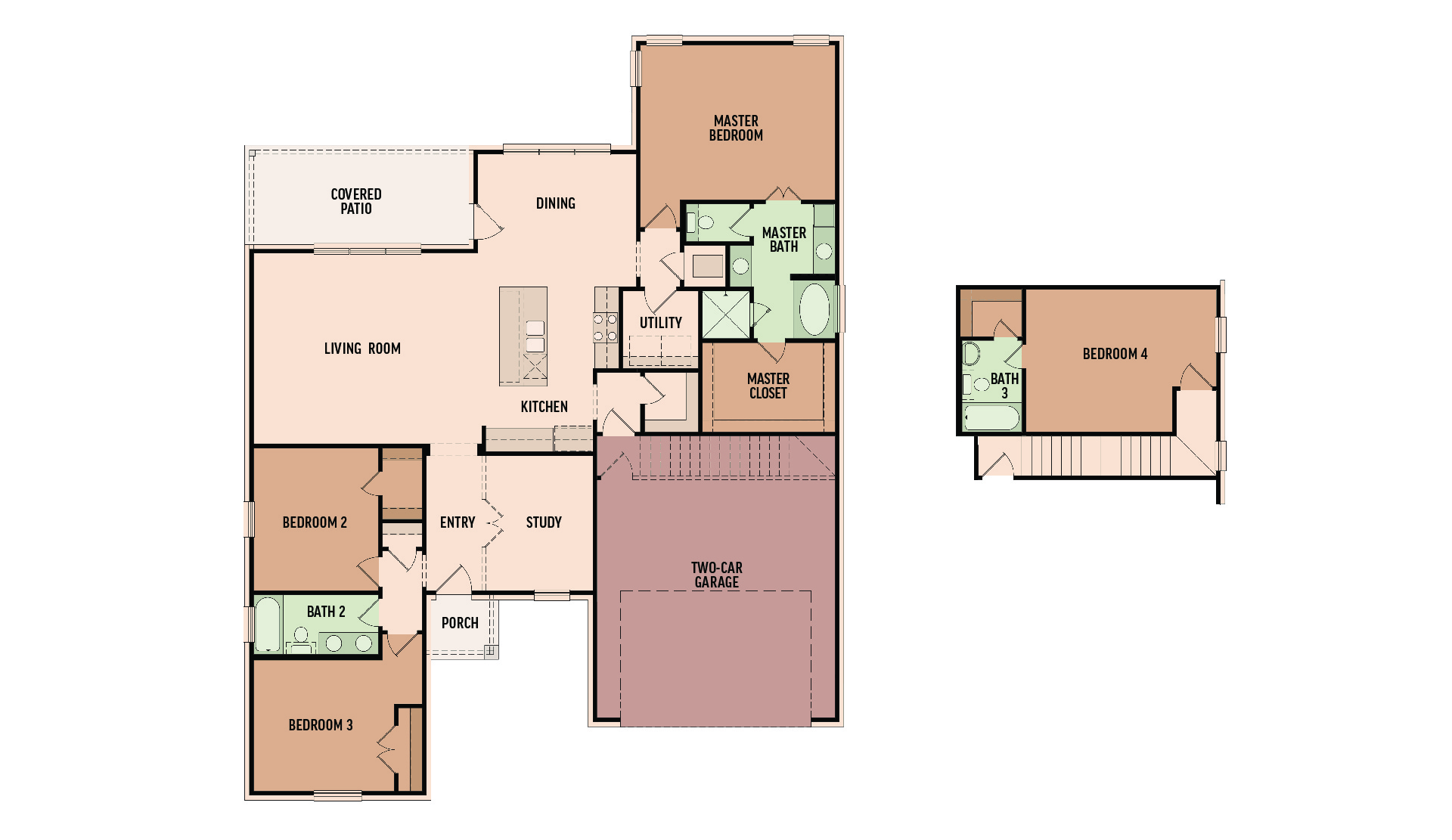
Traditional Masonry and stone arches gives this large home a commanding curb appeal. Graceful entry with masonry accents open into surprisingly modern interior with Art Deco details. Kitchen is showcased with enormous island, Quick Meal Station™ and well lighted formal dining area. A large living space with French doors, Art Deco Fireplace and coffered ceiling is perfect for entertaining and includes a powder bath for guests. Large laundry area, ample storage and family foyer finish out this traditional floor plan.
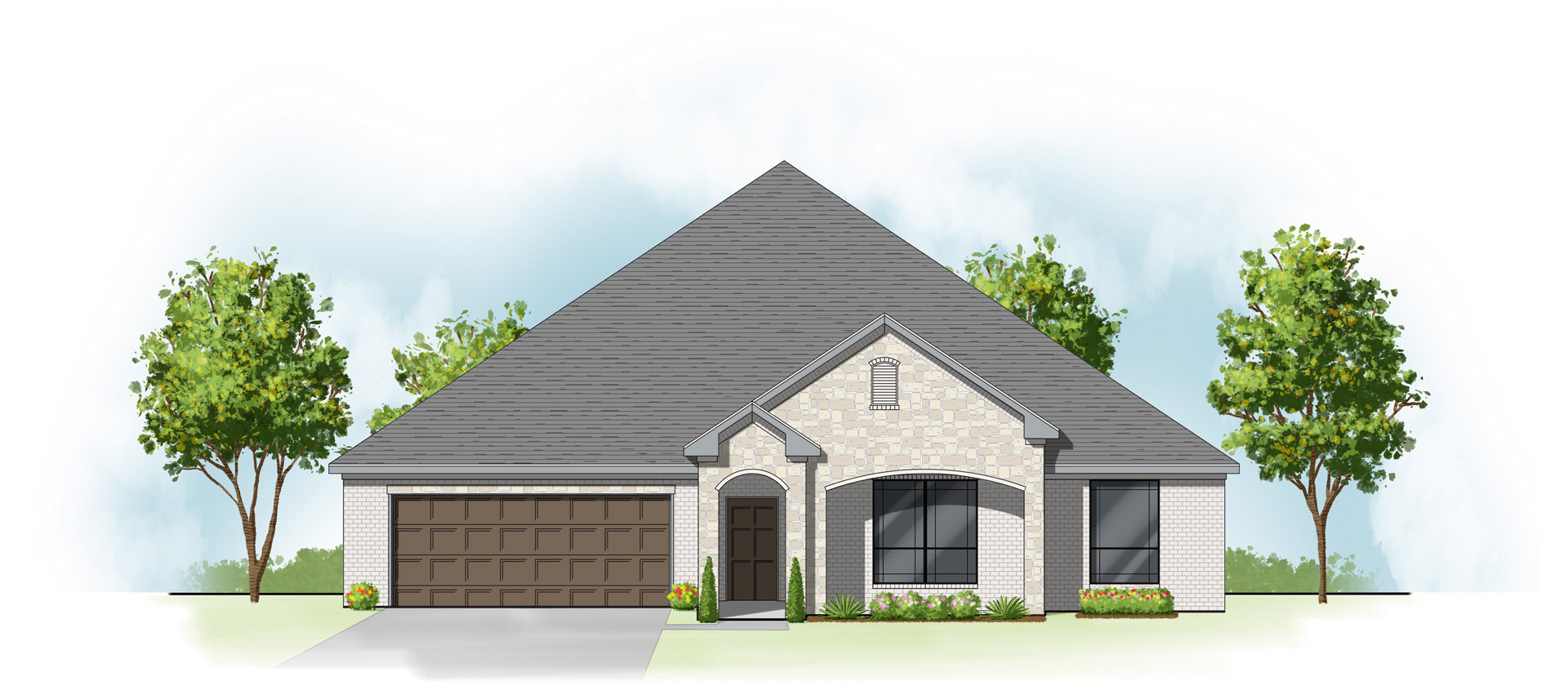
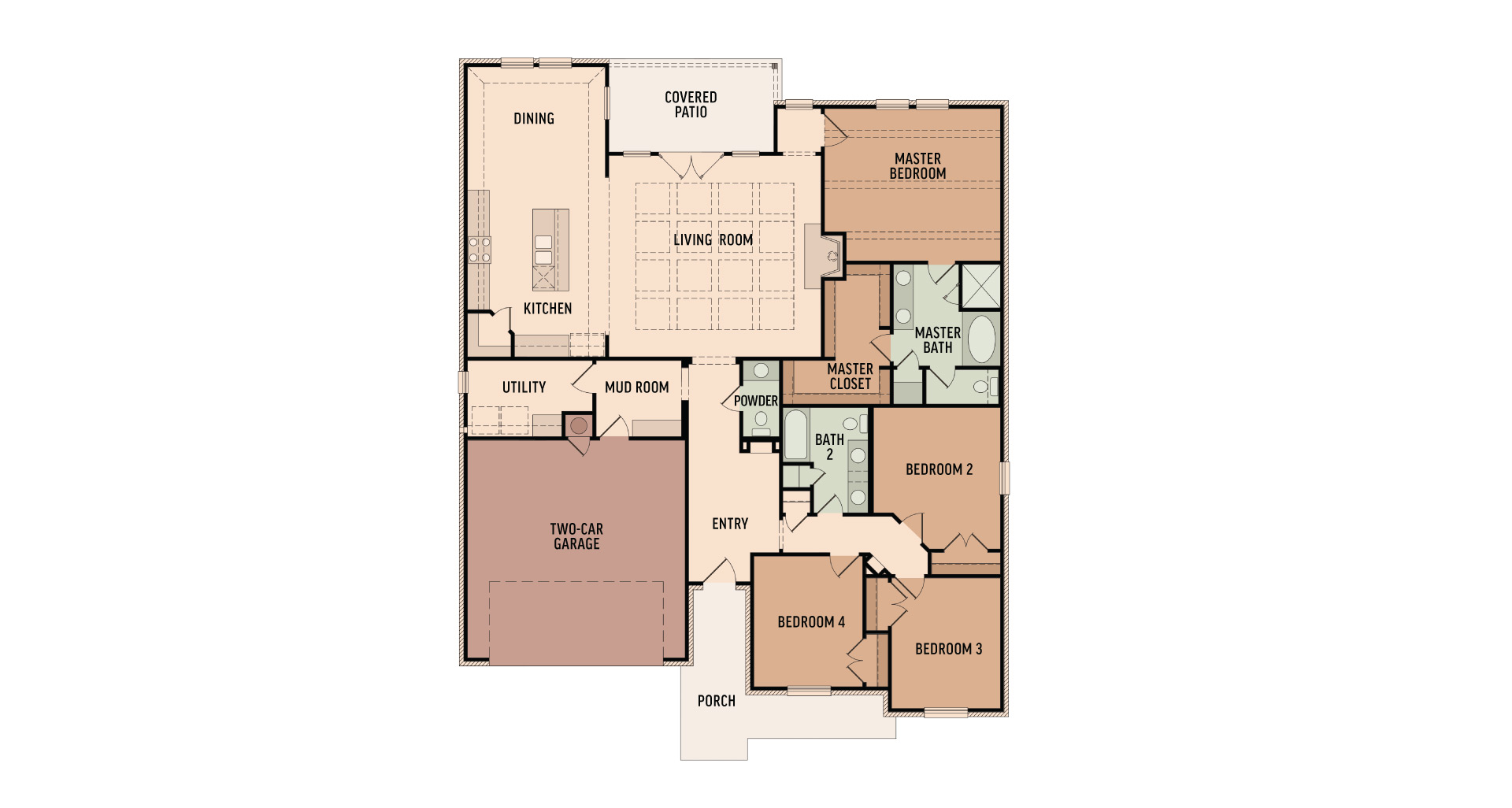
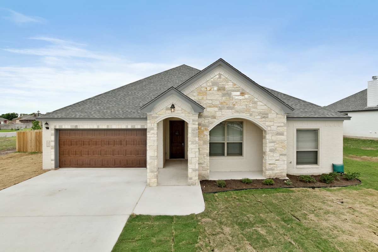
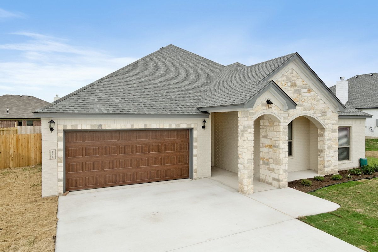
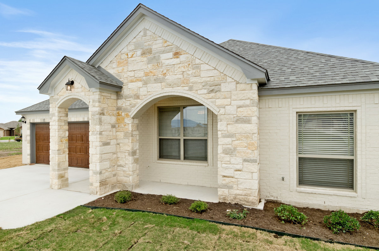
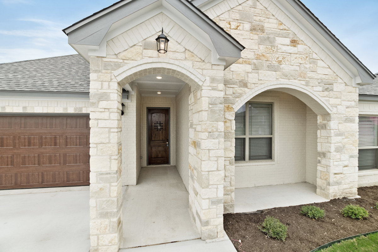
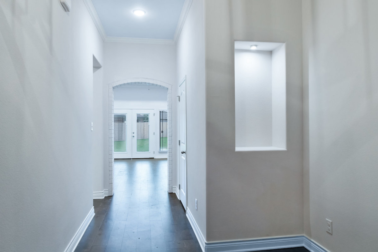
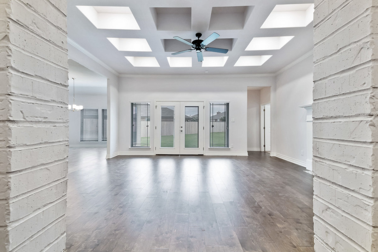
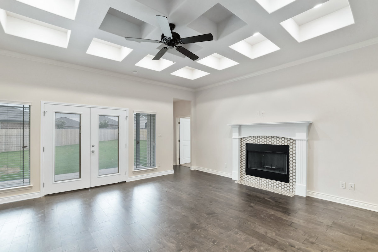
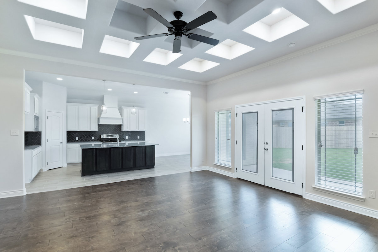
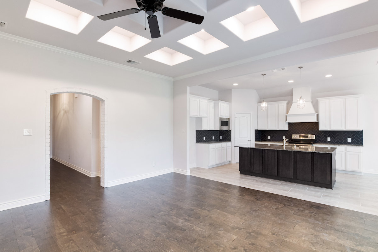
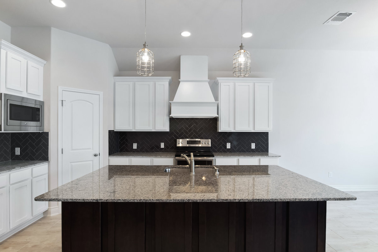
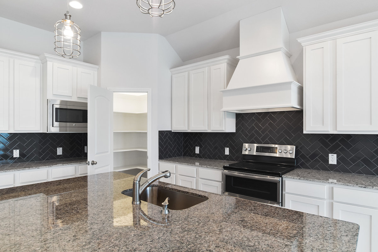
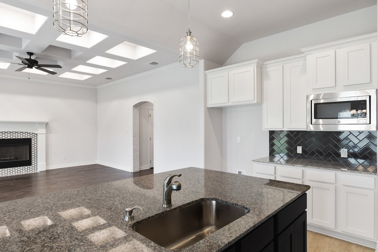
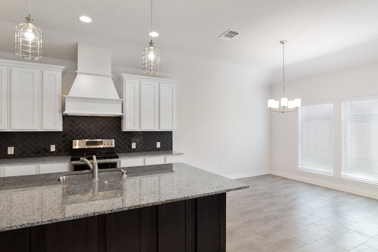
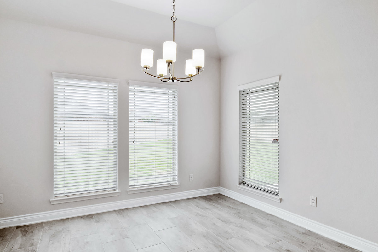
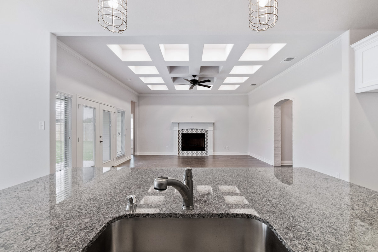
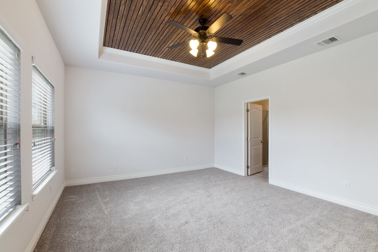
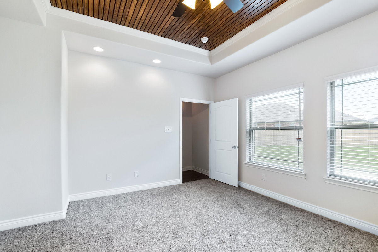
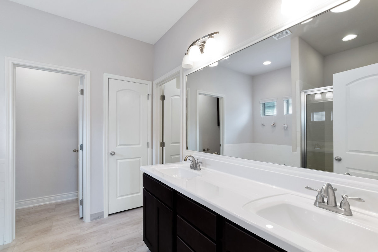
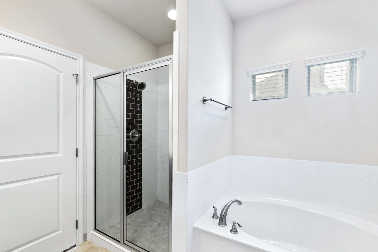
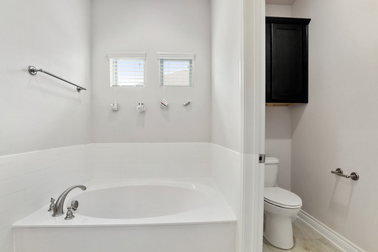
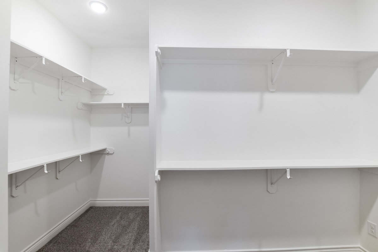
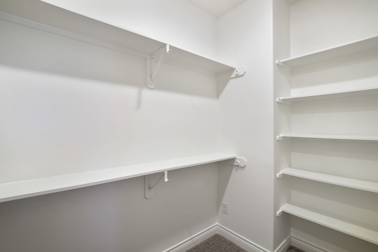
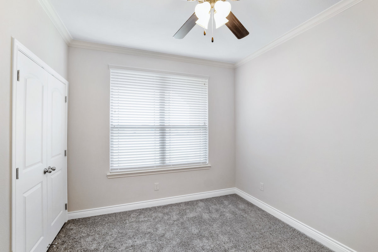
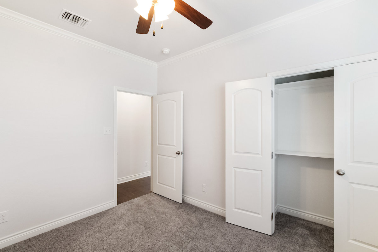
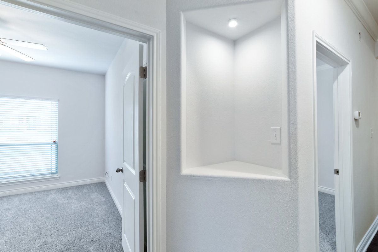
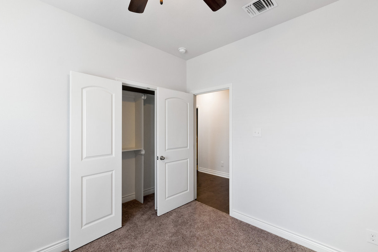
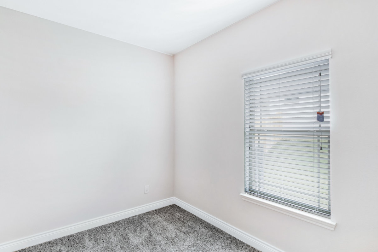
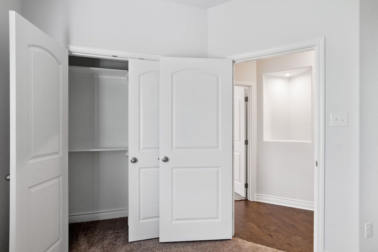
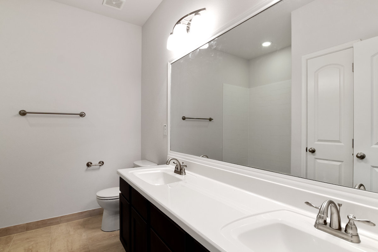
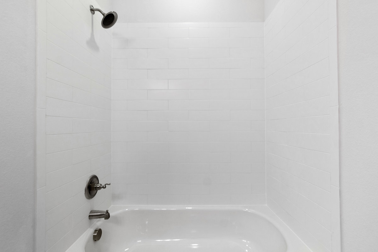
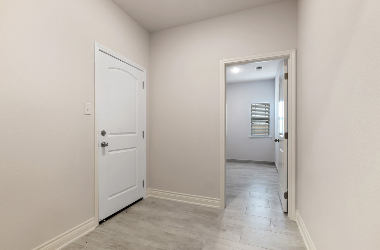
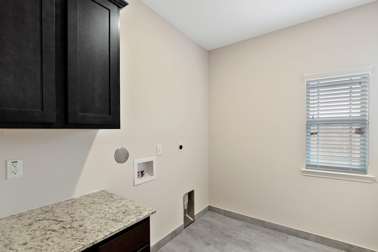
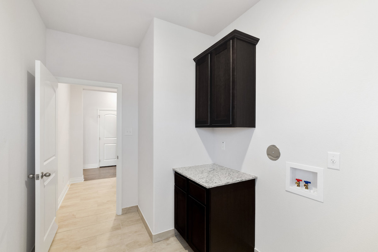
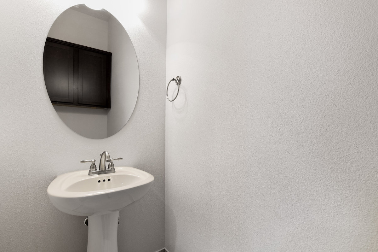
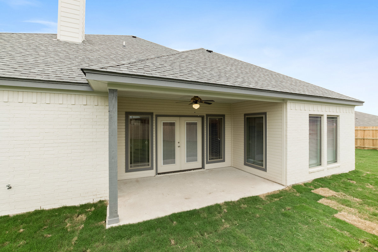
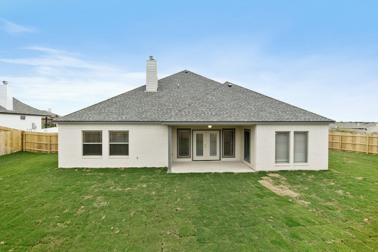




































*Amenities and features shown for properties are included in most plans. Some plans, however, may not have all features (e.g. fireplace, separate shower, garden tubs, etc) Builder reserves the right to change specifications and features without notice. Contact our sales team for exact specifications for each property.